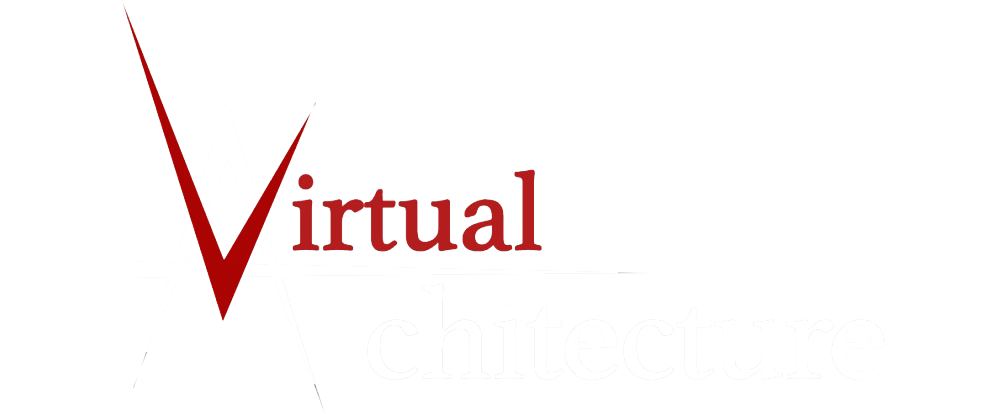Our Courses
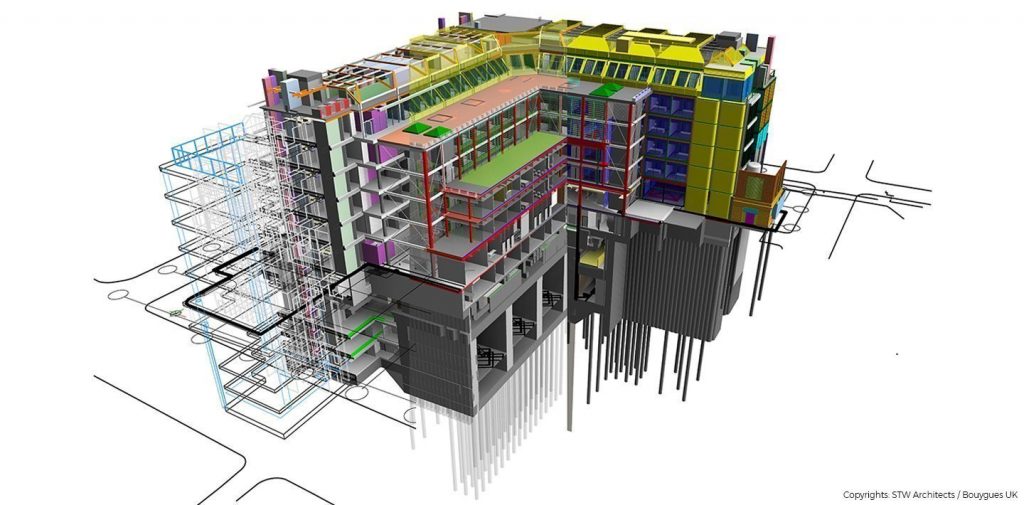
BIM 101 Course
This short course explores how the digital design revolution and sustainable design practices are reshaping the building professions. Building Information Modeling (BIM) technologies is one of the fastest growing topics in the world of architectural design, engineering, and construction. In general, BIM captures the architectural design process as a virtual model where all information is interrelated. This course gives the student a fundamental to intermediate understanding of Building Information Modeling using Autodesk Revit as the primary software tool to integrate the process of design development models and representation of the built environment to produce a complete set of construction documents for architectural production.
- Discuss the general concepts behind building with BIM: Basic 3D modelling principles and concepts.
- Create a simple building model using Autodesk Revit Architecture.
- Generate technically clear drawings illustrating the assembly of materials, systems, and components appropriate for a building design.
- Manipulate families and components Autodesk Revit Architecture.
- Build virtual models illustrating the assembly of materials, systems, and components appropriate for a building design.
- Produce complete design development documentation.
- Extract building construction information.
- Manipulate schedules and tags.
- Publish and print the complete design and construction sets of drawings.
BIM 102 Course
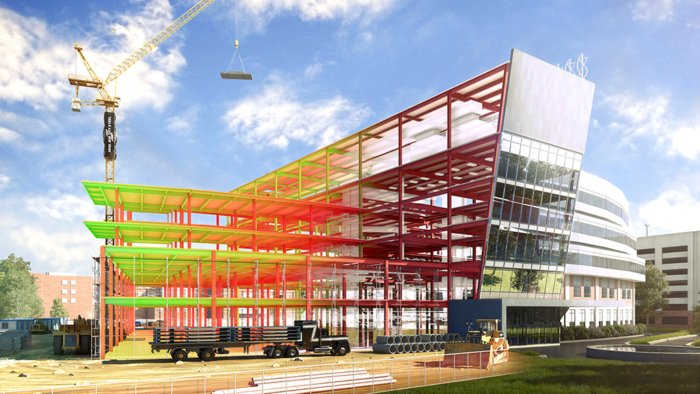
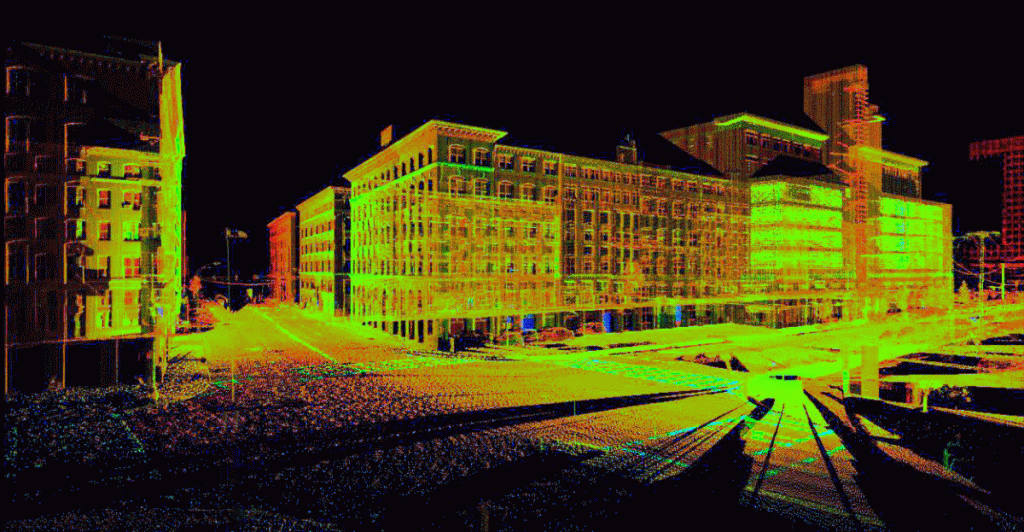
3D Laser Scanning Course
Algorithmic modeling is where design and programming intersect. Grasshopper—a plugin for Rhino 3D—is a graphical algorithm editor that allows you to create complex 3D models with less work. The resulting designs are both sophisticated and flexible. This course introduces advanced math techniques and fully developed hands-on projects that help you understand how to make the most out of the parametric design tools in Grasshopper. See how to build a flexible product design for mass production with a parametric design algorithm. By the end of the course, you’ll see how even basic literacy in Grasshopper can be applied to developing projects for art, manufacturing, architecture, and design.
Target Audience: Architects, Surveyors.
3d Printing Course
This course draws a roadmap for getting started with 3D printing, from choosing a printer to learning about 3D modeling. After surveying a variety of commercial 3D printing technologies. It walks you step-by-step through a variety of 3D design tools, including 3D modeling and 3D scanning. You’ll also learn how to repair designs so they’re ready to print. This is a great course for designers with existing modeling skills that want to enter the 3D printing marketplace.
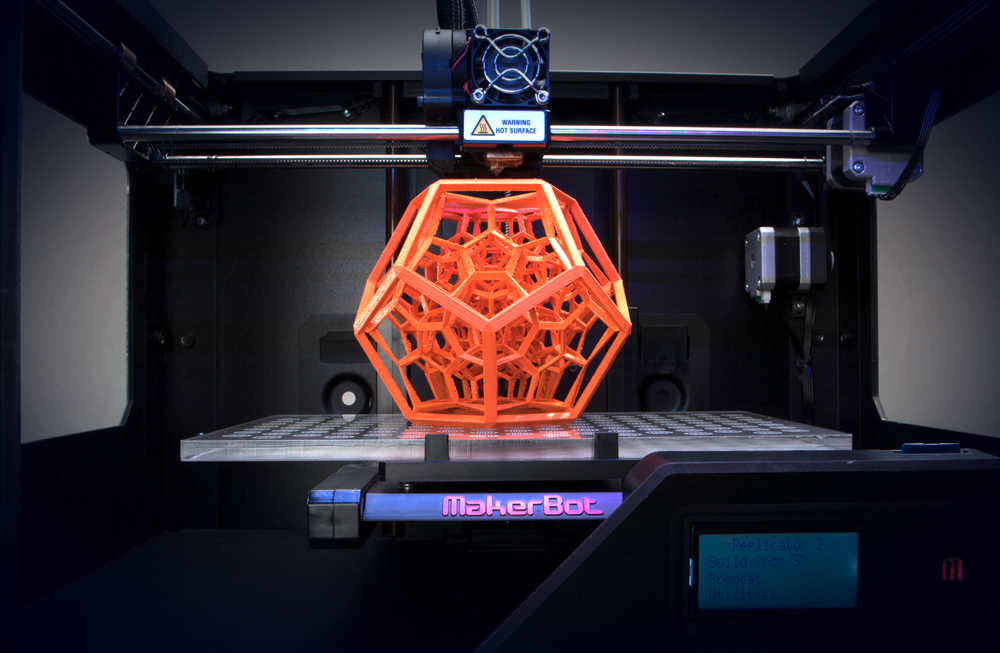
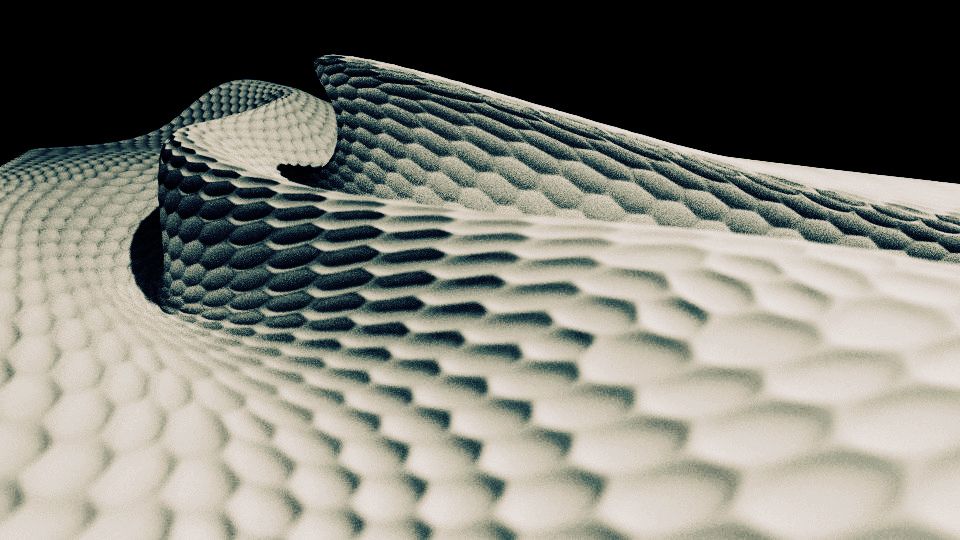
Parametric Design 101 Course
Rhino is an advanced 3D modeling tool used in architecture and industrial design. In this course, you will learn techniques for a modeling process to make complex forms from simpler forms: from curves to surfaces. The course starts with intersection technique for quickly building and changing models. Then it proceeds through a variety of modeling projects that showcase some of Rhino’s most powerful commands, from building a space helmet with Rail Revolve, to modeling a fabric cape from smaller curves and a loft, to building a realistic 3D gear. Plus, learn tips for organic modeling and adding details to curved surfaces.
Parametric Design 102 Course
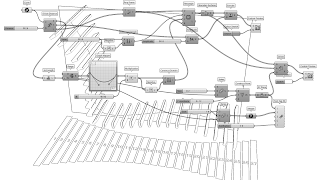
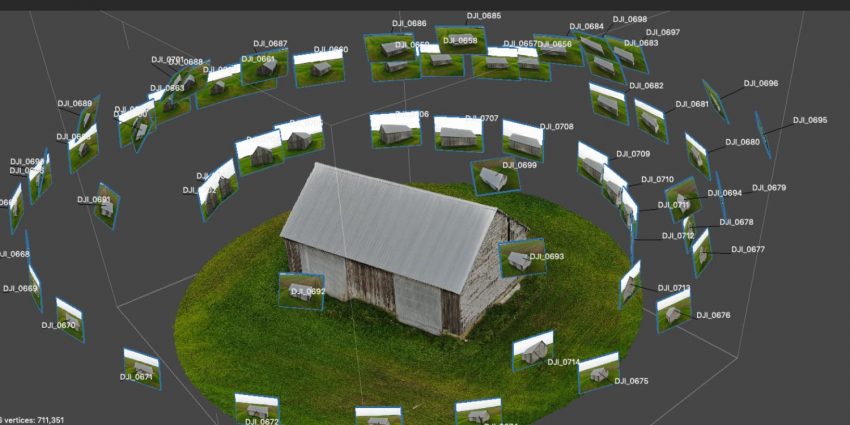
Close-Range Photogrammetry Course
This course guides you through the process of creating a 3D scan that’s ready for printing. It shows you how to take photos of your subject and process those images using software (e.g. Agisoft and Reality Capturer) that demonstrate how to repair and enhance scans.
Duration: 5 working days (4 hours per day in total 20 hours)
Architectural Visualization Course (Lumion)
In this course, you will learn about production of high-quality images that can be saved to disk in seconds. Lumion is a strong visualizing software that can produce videos and panoramas from the same project file. This course covers the essentials of this powerful visualization tool. Learn how to import models, add cameras, and build out a beautiful environment, with different types of virtual weather and terrain. Add water features, foliage, and lighting, and assign and adjust materials to help your renders look more realistic. It covers rendering videos, still images, and panoramas from Lumion.
Architecture/ Interior design students
4 working days (4 hours per day in total 16 hours)
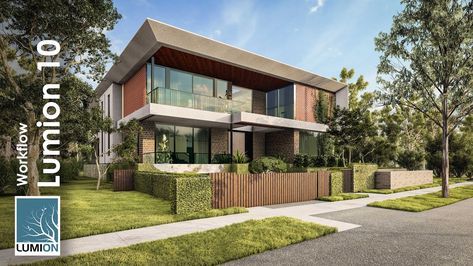

Architectural Modeling Course (SketchUp)
Build your 3D modeling skills by mastering the basics of SketchUp. In this course, get up to speed with this easy-to-use 3D modeling application by gaining a foundational understanding of the drawing and design tools offered in Google SketchUp. It covers navigating the interface, manipulating objects, drawing, leveraging organizational tools, and working with materials and textures. Moreover, learn how to apply simple styles and animation to make your 3D projects more polished and presentable.
5 working days (4 hours per day in total 20 hours)
